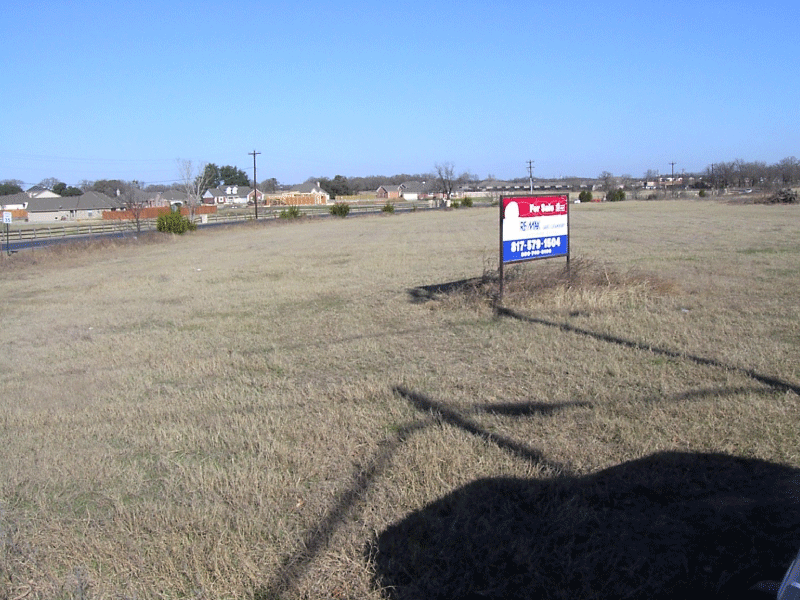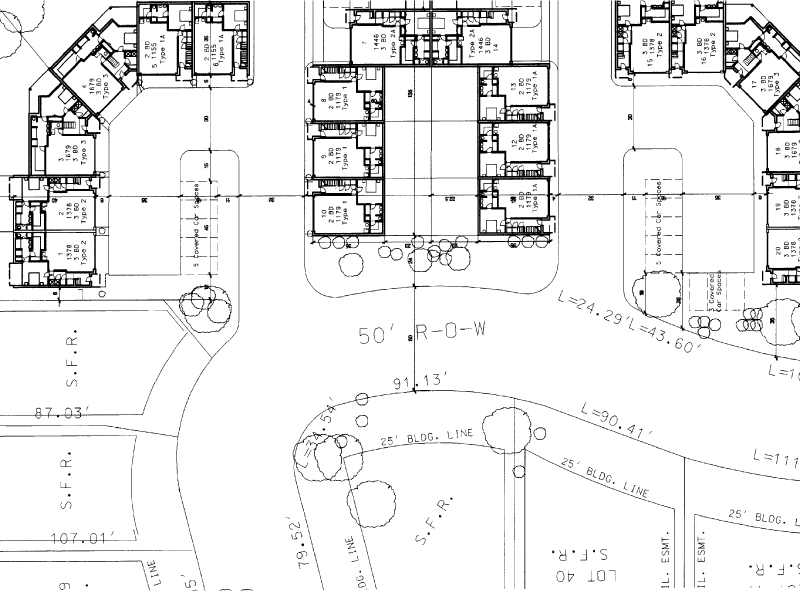North Gate, Texas
About This Project
North Gate, Texas
This 10 acre site was planned out to provide a mix of detached and terraced housing working in conjunction with a local surveyor. Bought subject to planning consent, the scheme was approved by the Council on first application. We designed the individual houses at the same time as the site layout.



